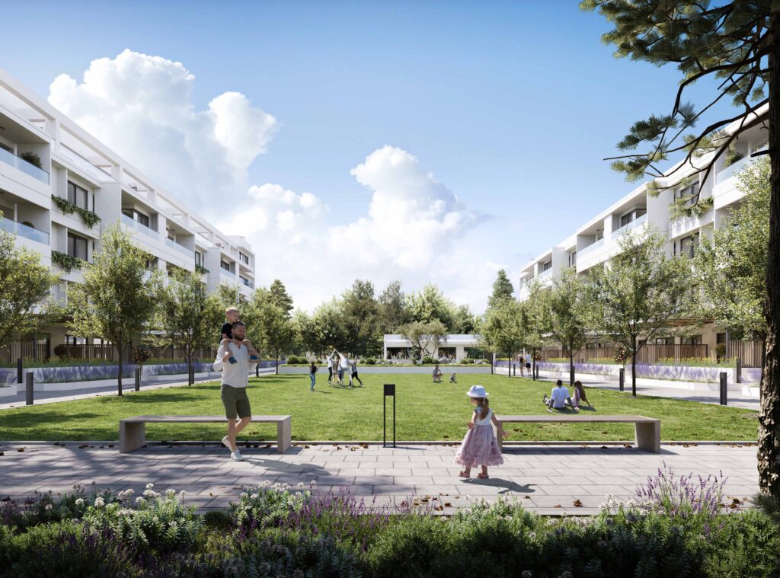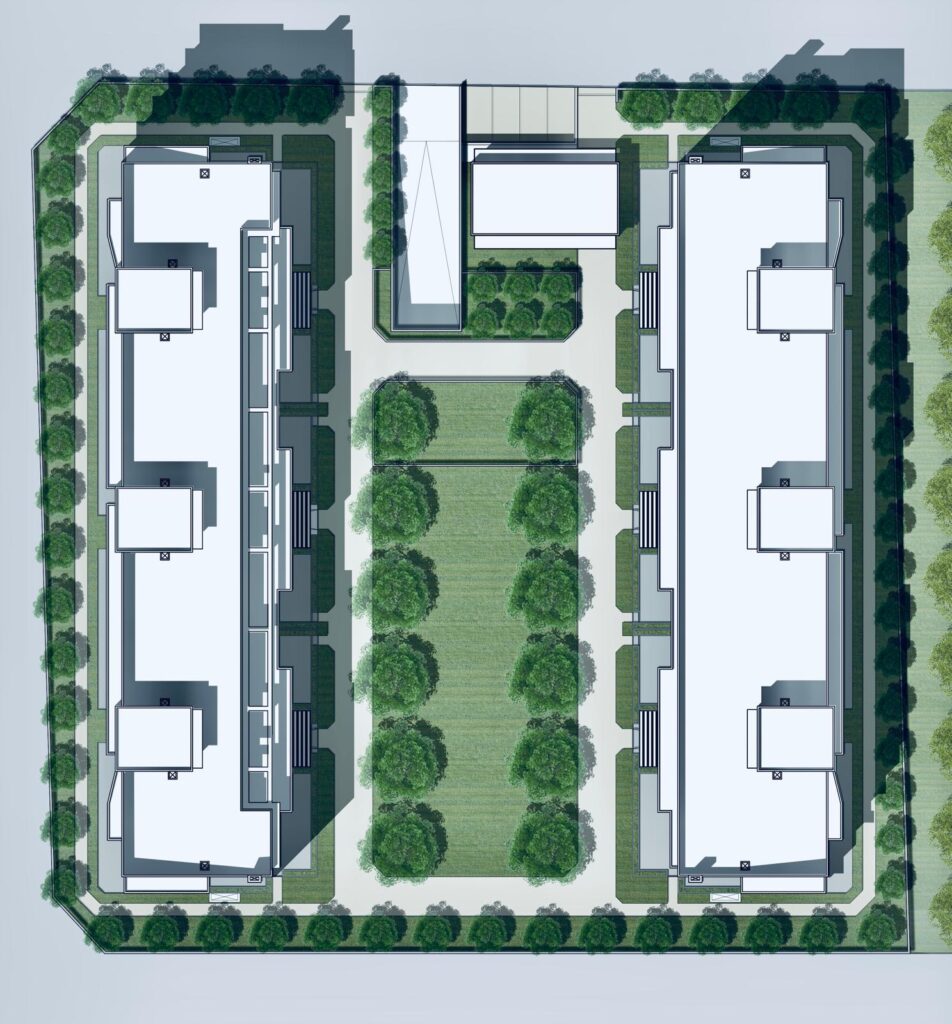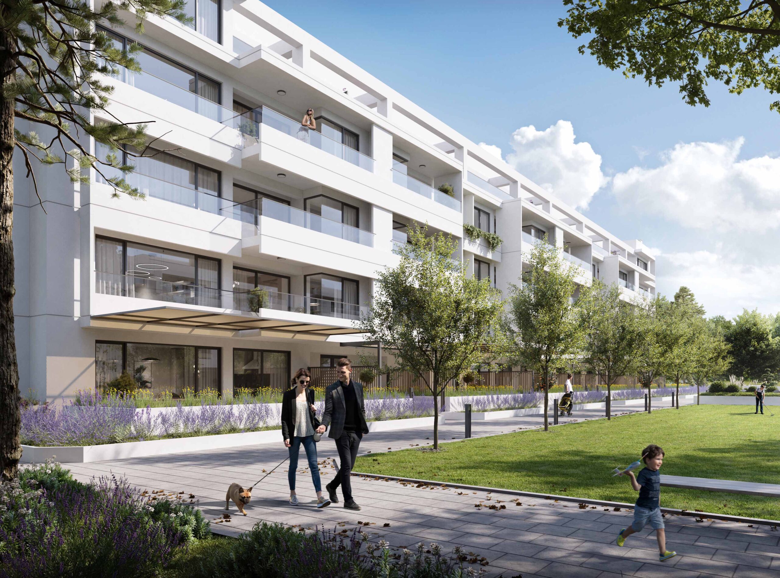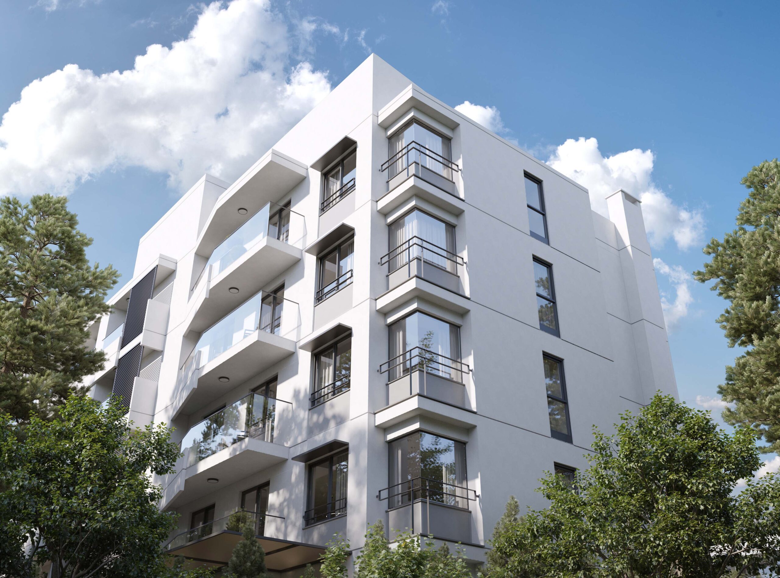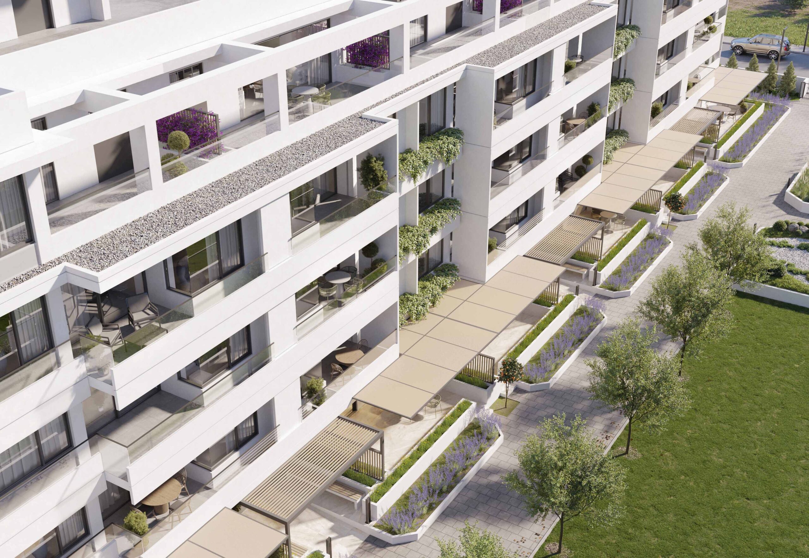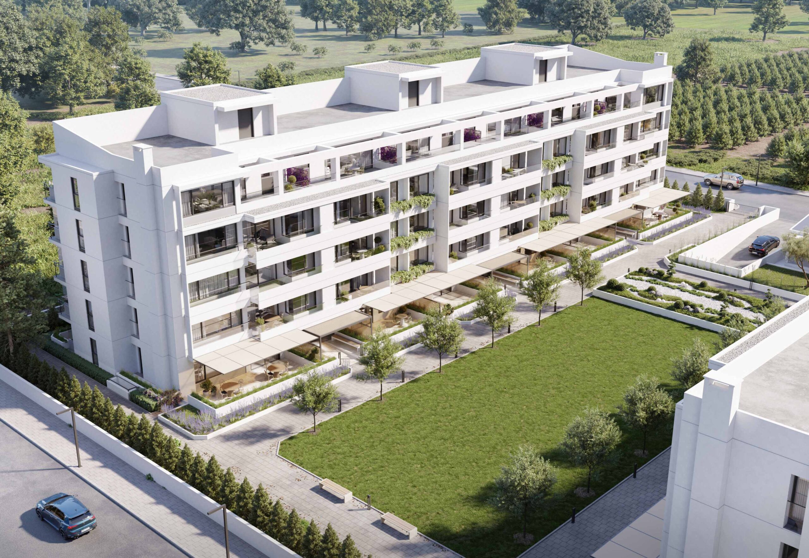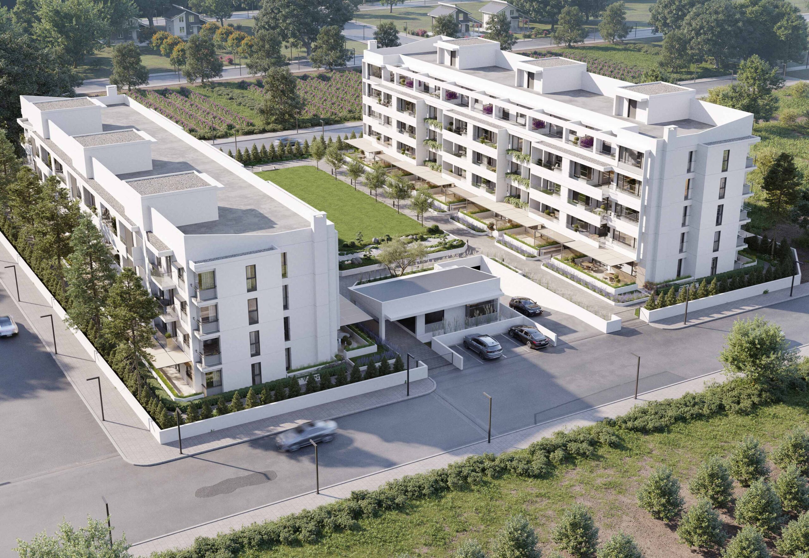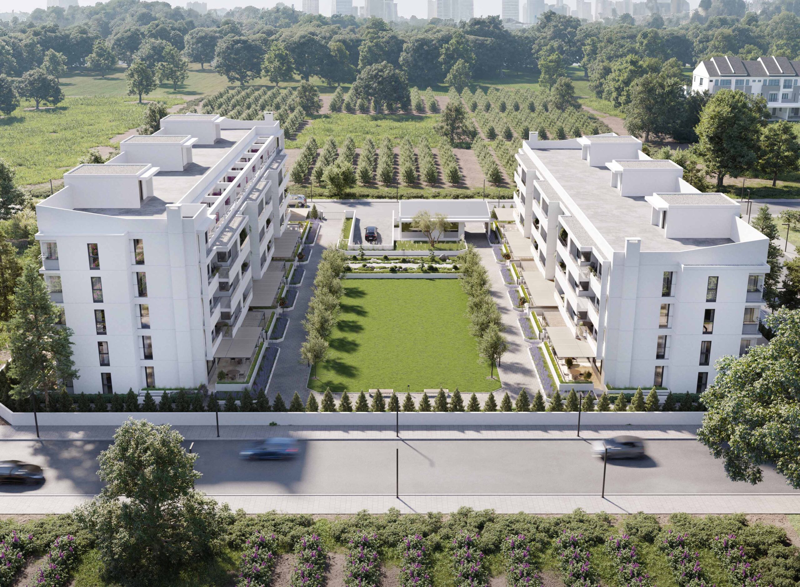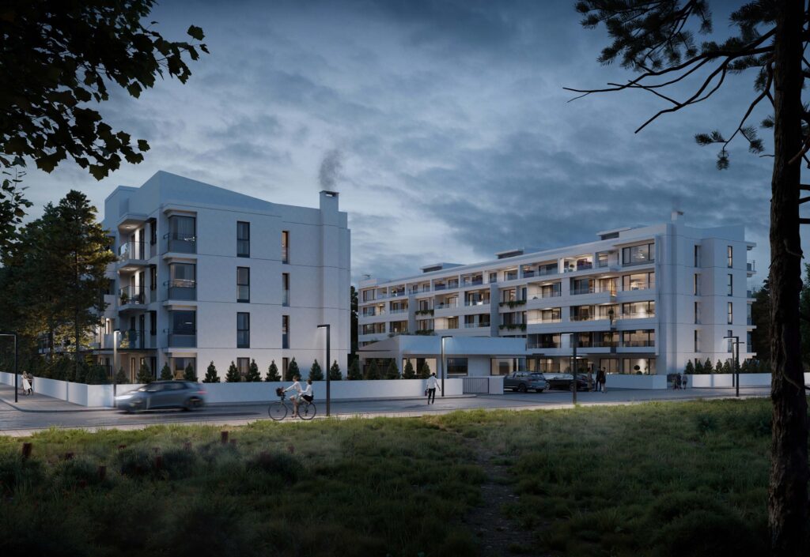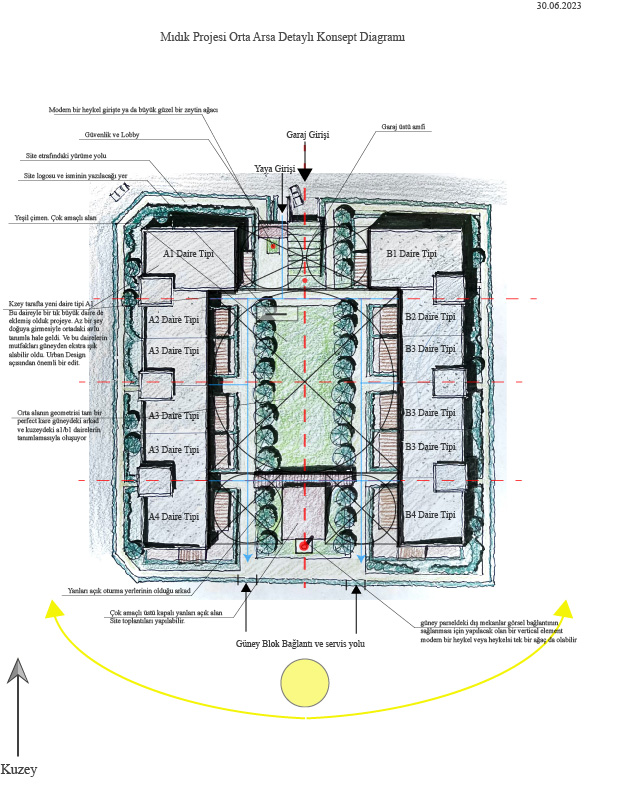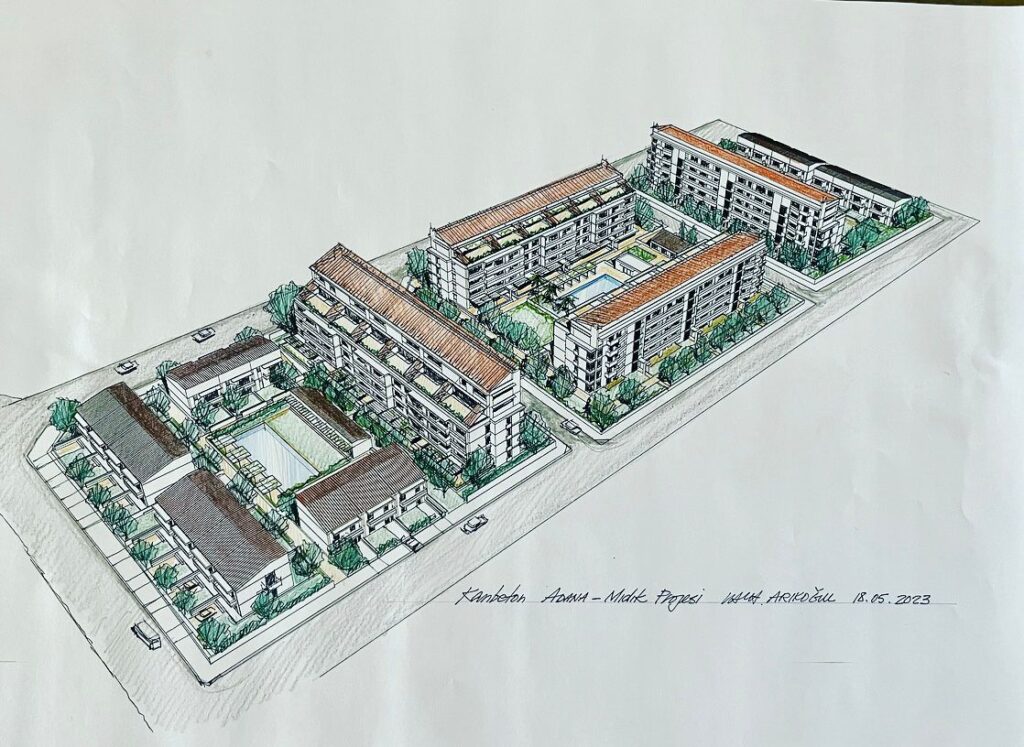Midik Residences
Design Concept Brief:
Located in the Cilician town of Adana, this residential project comprises of 54 units totaling 12,379m2 of construction area.
Using residential bar buildings as urban walls, we intended to create a large organizing courtyard space devoid of any vehicular presence. This tranquil space is private and reserved only for the use of residents. Cars are conveniently parked in the underground garage level, leaving the entire landscape open to the private use of Midik Residences.
Dimensioning of underground parking facilities are carefully orchestrated to work in complete structural harmony with the above superstructure and its individual unit plans. The garage is fitted perfectly under the two building footprints, leaving ample landscape spaces for raising trees with potentially unobstructed root systems.
For security purposes, Midik Residences was designed as a closed gated community with a one point entry system. All must pass by the security pavilion located in the North side for identification and admission purposes. An indoor and outdoor waiting lounge is provided for guests and package delivery personnel.
Considering all the back to back pandemics in the recent past, we made sure to have pleasant outdoor promenades in the landscape for much needed recreational purposes. A ring walkway is planned along the edges of the premises, providing means for lap running and walking.
In a context where urban space is virtually non-existent to the anti-space object building, we intended to exemplify this project by highlighing its celebration of the presence of absence, the great green space in between the two buildings. This mentioned central outdoor space ought to be seen as a multi-purpose urban space, where residents can use for a diverse variety of activities. At all other times it is hoped that this space will be used for relaxation and tranquility.
It must also be mentioned here that this plot of 6037m2 is flanked on the North and South sides with similarly sized adjoining plots. And the parti idea present in these two bar building will be further strengthened when we develop the 2nd phase of the total picture.1 This segment of the Midik residences project is intended to be part 1 of a more holistic project when the above mentioned plots are included to it.
All interior planning of residential units are designed to derive aesthetic qualities from functional virtues and meaning. Living in these units, one would hardly realize the partywall nature of their planning due to the strategic placement of their balconies and their vertical separators. We expect ground level units to appreciate significantly in value upon the realization of their advantageous positioning in the soothing landscape dominated by nature. These units, are a part of the central green space with the added privacy benefits of having their terraces elevated by 30cm+finishings2 from the shared walkways and the two level planting boxes, which partially conceal ground level residents while sitting in their designated terraces.
Furthermore, the residential block on the west possesses an additional terrace level, where potential buyers who find a special affinity towards gardening and terrace life may particularly cherish. We envisioned these terraces to provide an open green experience overlooking the landscape. And, importantly, the recess in the building mass at this level aimed at creating terrace spaces also help retain the 3rd level datum line on the facades, creating disciplined building faces on each flanking side of the mentioned great space.
Footnotes:
- Please see the image below titles “Schematic Design Sketch”.
- We are aware that the 30cm elevated point elevation mentioned here may seem insignificant, but this given elevated amount, derived from the municipalities restrictions, ought be enough to make boundaries of private and semi-public crystal clear.

